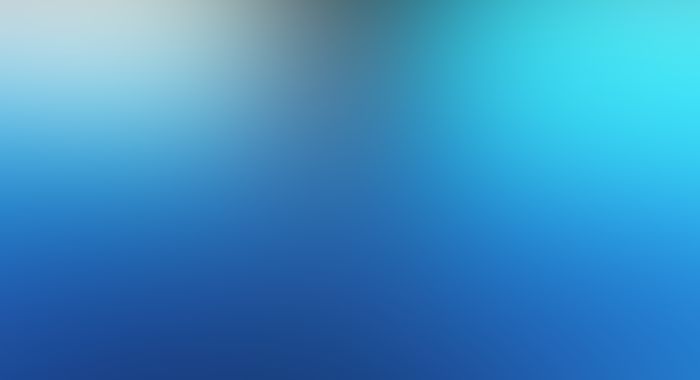Company Webcast - Virtual Studio Background
A while ago Company Webcast approached me to make the new design for their standard virtual studio background to be used in all their locations around Europe. As a company they offer a greenscreen newsroom studio setting from which corporations can broadcast live seminars. The assignment was to make a new neutral and proffessional looking background. Not having had designed environments like this before, this offered me the incredibly challenging and fun task to think of what a newsroom could look like. What makes a design convincing enough to function as a believable space and how does that feel when it's actually in use? Initially I just researched various real studios that were in use around the globe. I researched how big a space can big and how it relates to the human size. What makes a space a news room and not a game show space or something else entirely? Having to use certain elements made that the design slowly took shape. I knew that there had to be screens used in the background and a space for corporations to use their brand colours. Another thing was how to incorporate lighting into the designs. To this end I designed a few elaborate and less eleborate solutions. This was quite challenging, but the most challenging part was having to design a studio in which the ceiling is visible in most shots. This was an element that had to be there to still feel as if it was familiar, together with a touch of organic warmth. After trying out several different options, like how far the walls and other ornaments should be in relation to the host and the camera, and considering the used camera angles a recctengular set up was chosen. Tthe only real obstacle remained what the ceiling ( or the parts that would be visible) should look like. The question also became what would tie the room together? For instance would a classic ceiling with indented plaster ornaments do the trick? And how big would these have to be or a mix of materials? What other classic materials would fit a studio environement? And where to place the lighting? After trying out various different materials we setteled on a combination of concrete, plaster, resin, brushed stainless steel, dark walnut wood, jade semi-translucent plastic and a jade coloured marble type. The combination makes for a balanced and neutral setting, leaving ample space for custumor branding. The resin and concrete combination on the ceiling make that the space still reads as finite somewhere, giving the viewers a space to rest their eyes and giving them a sense of how wide the space is. Whilst the curved ceiling light and the curved decorated stage element on the floor give the viewer a concept of the depth of the space. Splitting the screens up into three screens was done to leave the technicians compositional space to create other frontal shots out of the wide angle total shot. The lights above and behind the screens were placed there to create a more visually interesting image as well as ambient lighting. After finishing these details, came the time to test the new backgrounds to see how they would function in a broadcast setting and so we made some testshots of which you can see the results below.
