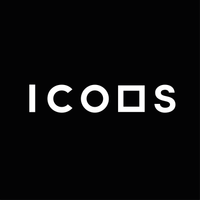Copywriting / Plus X Brighton case study
Tasked with creating a case study for one of the largest delivered projects of 2020 from Icons of Denmark. Plus X Brighton is Brighton's most sustainable building functioning as an innovation and co-working hub.
Plus X designed by Studio Egret West is Brighton’s newest center for innovation. Balancing between coworking hub and rented office space, the building comprises of 53,000 sq ft split across seven levels with various technical labs, short term let spaces, hot-desking and meeting rooms.
Considered one of the healthiest buildings in the United Kingdom, Plus X is soon to be WELL Platinum certified and meets all the requirements to be awarded BREEAM Excellent. Putting people at the heart of the building, environmental aspects are tightly controlled – air quality is constantly monitored for increased levels of dust, humidity and CO2 levels, and extensive biophilic design is seen throughout the interior allowing the workers to feel connected to nature. It is also Brighton’s first rooftop terrace where edible plants and flowers are in abundance to support biodiversity while offering an additional social space for warmer months.
Paul Rostas, Co-CEO of Plus X, recently commented to Mix Interiors – ‘Our Plus X Brighton innovation hub has been designed to help businesses innovate, collaborate and grow. We worked with Studio Egret West and U+I to create a standout seven-storey building infused with colour, light and work and meeting space shaped for positive and creative productivity. As well as being one of the healthiest buildings in the UK with world-class air quality control, rich biophilia and a living green rooftop offering ‘dream big’ views, we believe our unique services and facilities will make the innovators of the future.’
Read the full case study project: https://www.iconsofdenmark.dk/project/plus-x-innovation-centre/

